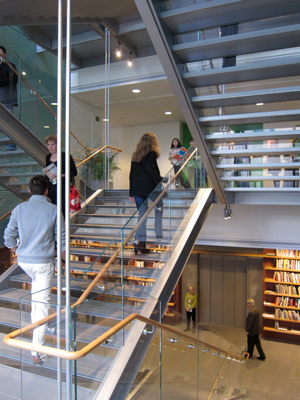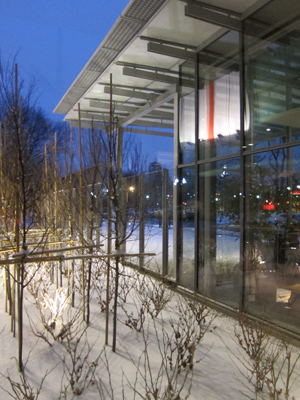 The Isabella Steward Gardner Museum officially reopened this past thursday, January 19 and I was lucky enough to be one of the first visitors.
The Isabella Steward Gardner Museum officially reopened this past thursday, January 19 and I was lucky enough to be one of the first visitors.
I must admit a strong bias in favor of all things Renzo Piano. T and I have travelled from Dallas to Basel to view examples of his work… and yes, I admit, I actually have a ragdoll cat who shares the same name. He does not share the same design instinct but does have a fondness for lying on construction drawings.

my renzo piano
Needless to say, I was thrilled to have a Renzo Piano Workshop building so close to home and this did not disappoint. The ISG has always been a special museum … a small quirky museum defined by its patron. Like the Sir John Soane Museum in London, the Gardner represents the taste in collecting and display of one individual and has not been altered since her death. The extension adds space for additional educational, entertaining, musical and curatorial programming while leaving Gardener’s palace intact. It preserves and connects the original while successfully standing on its own.

The exterior on a snowy saturday
“This new wing is an extraordinarily elegant workshop, a bustling counterpoint to the historic building’s serenity. Here, the thinking and the work of the Museum is performed, so that the Palace, which had been put to uses for which it was not equipped, can once again give visitors the experience Isabella Stewart Gardner intended: a personal confrontation with art.” (Anne Hawley, Norma Jean Calderwood Director of the Museum)
The new entrance to the museum is through Piano’s glass, copper and steel additional. It is in direct reference to the greenhouses which this structure replaced. In Piano’s words, “The material choices were made in mind of the levitation of the volume and to welcome the public with informal activities. Like the greenhouse–there is nothing more informal than a greenhouse! But it’s part of this institution; this lady [Ed: Gardner] used to have a greenhouse, moving flowers to the palace courtyard and back again. The lobby is funny, it’s almost all a greenhouse.” (Dwell)
The scale of the space is both intimate and grand. You are led from the entrance into a hallway which contains a “living room” (for browsing) and “dining room” (cafe) but also a grand steel and glass staircase leading to the upper floors. The combination of materials — metal, glass, wood, brick and patinated copper — creates light but also a sense of warmth and comfort. The surrounding buildings and landscape are also very much in evidence and add to the sense of interior comfort, especially on a cold snowy day.

Calderwood Hall
From this space, the visitor is then led through a glass tunnel from the new building into the heart of the original 1903 Museum. The tunnel appears square at first but once inside you notice the slight barrel vault of the glass ceiling bridging the architecture between the new and old. In many ways this creates a grander entrance to the palace than before… the structure transports you back in time. At the end of this tunnel of light is magnificent courtyard, my favorite feature of the original palace.
One of the most spectacular features of the new wing is Calderwood Hall, a 300 seat, cube-shaped, 3-balcony concert hall. It allows the museum’s music program to expand beyond the drawing room of the palace but still preserves the experience of intimacy to the musicians and fellow concertgoers found in the original. During the opening last weekend, people were sitting and lingering in the hall without any entertainment but each other. The detailing of every aspect of the hall from the split corner railings to the laser-cut floor numbers on the wood wall panels is exquisite and typical of Piano’s work.
It is a pleasure to have such a wonderful addition to Boston… I anticipate many return visits.
For more on the project, visit the the ISG Museum building project site. You can also download RPBW photos, floor plans and more at museum’s online press area.






